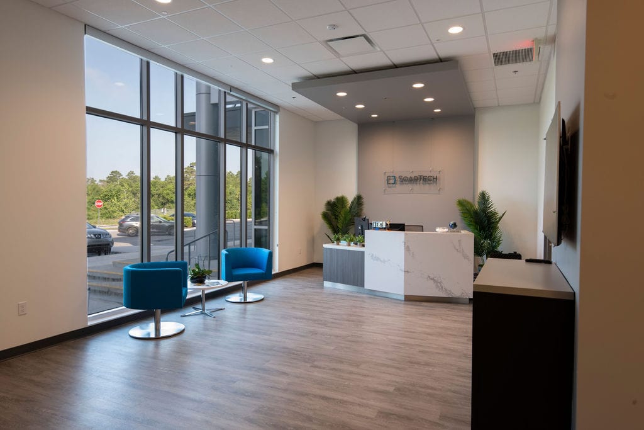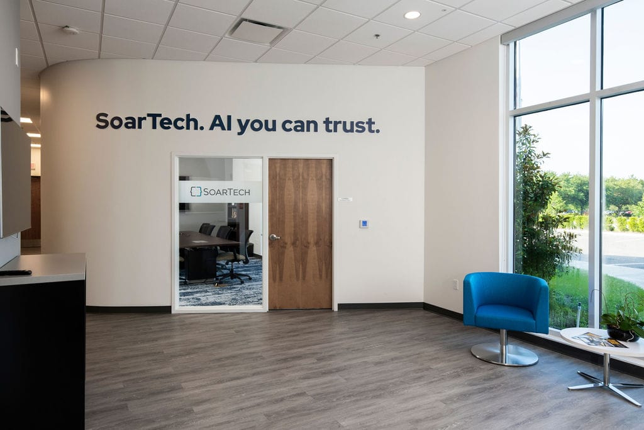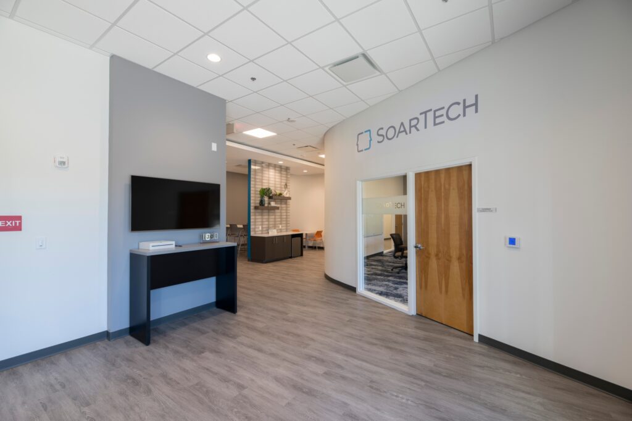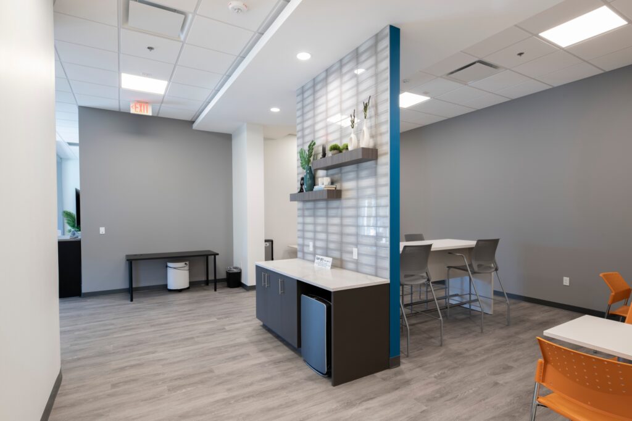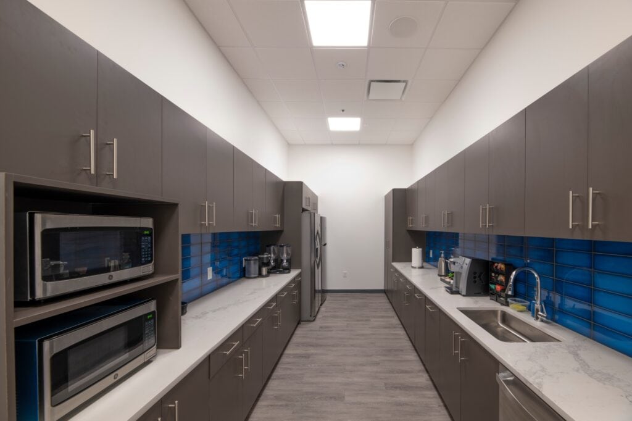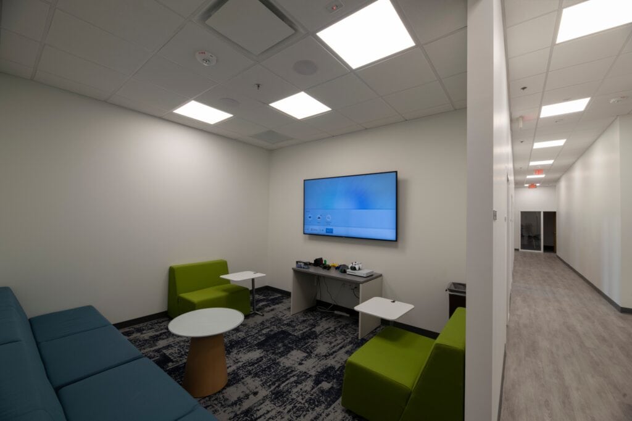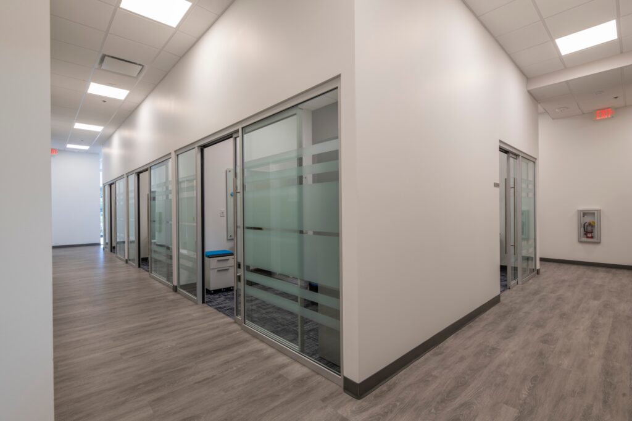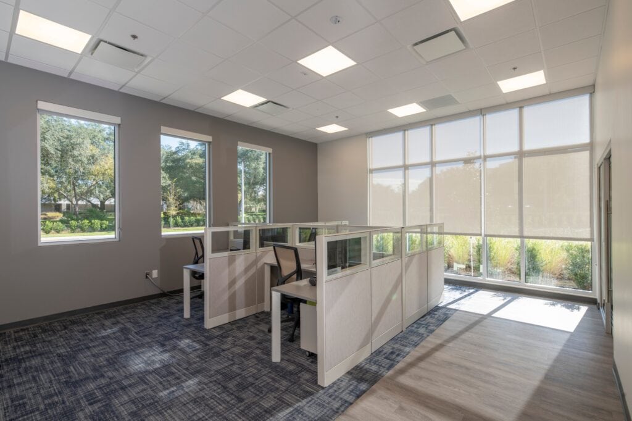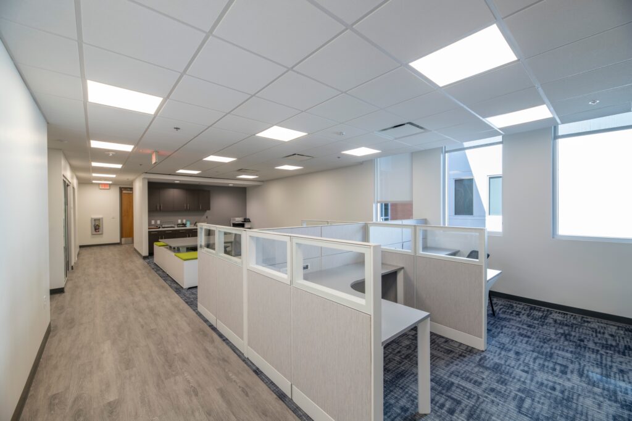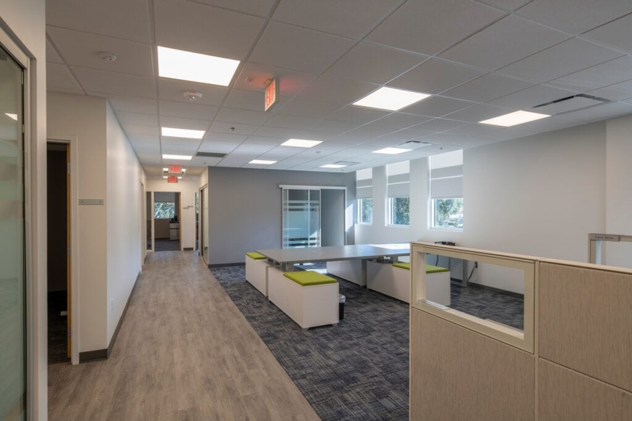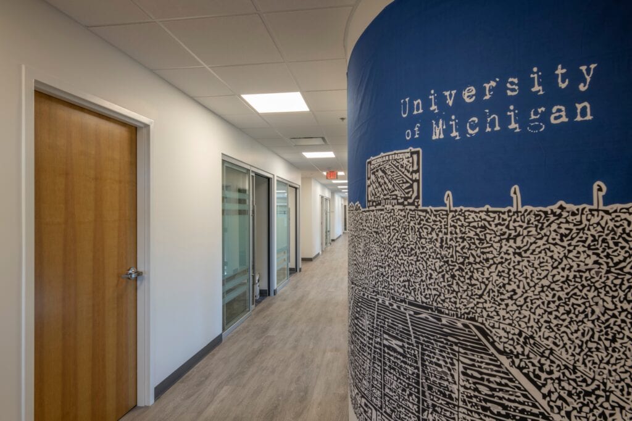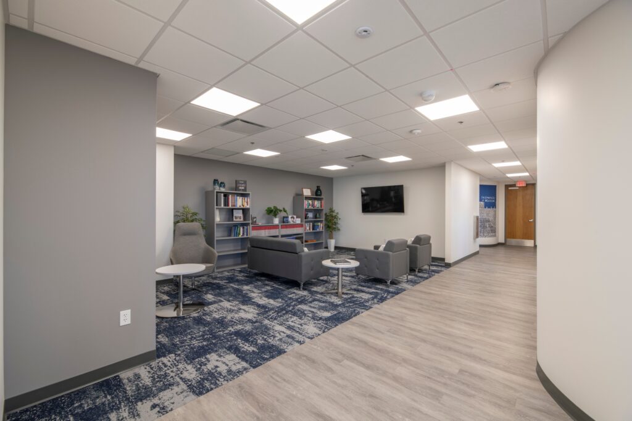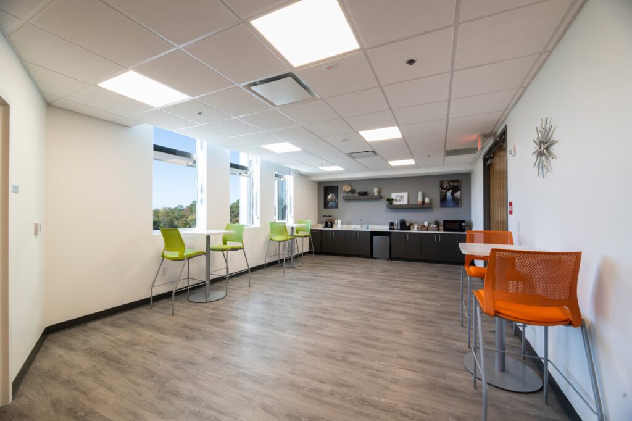SoarTech
Andrew General Contractors completed the 16,000 SF interior build-out for SoarTech’s office in the AVT Simulation Collaboration building.
The two-story office space features Falkbuilt glass wall systems that allow natural light in interior offices while offering privacy and low sound transmissibility. The space was designed to incorporate functional accent walls that provide a visual break in the color palette. In the reception area, a cloud feature was created to highlight the custom-designed receptionist desk. A large galley-style kitchen features modern finishes with cobalt blue subway tile backsplash providing a bright accent. The layout includes generous storage with upper and lower cabinets as well as ease of access to appliances.
The design utilized abundant natural light and incorporated bright colors to create inviting common areas for collaborative work. Visually appealing curved accent walls break up long corridors. The second floor features an open common area with a kitchenette as well as a library space that encourage team interaction. The facility also includes a game room for employee enjoyment.
