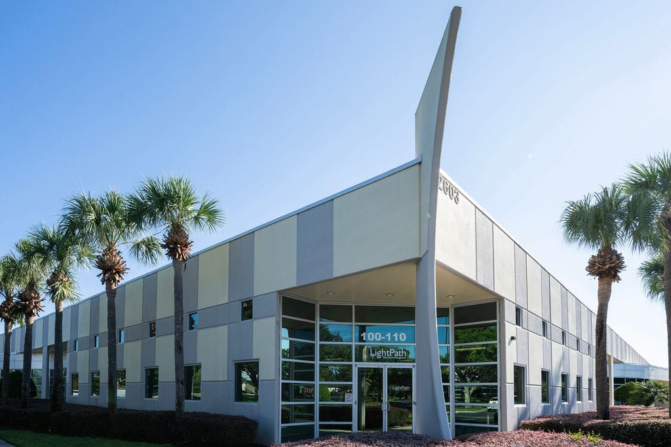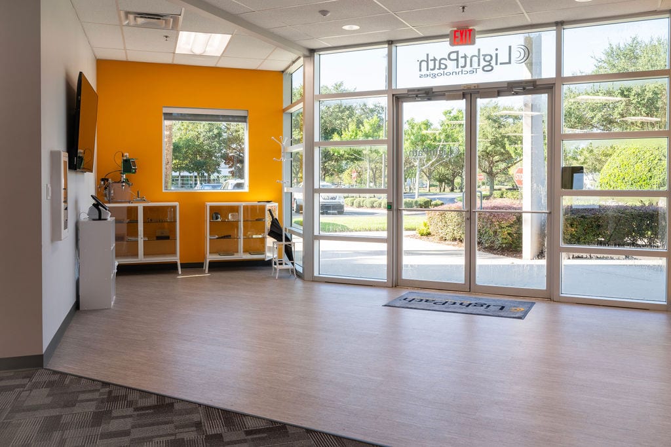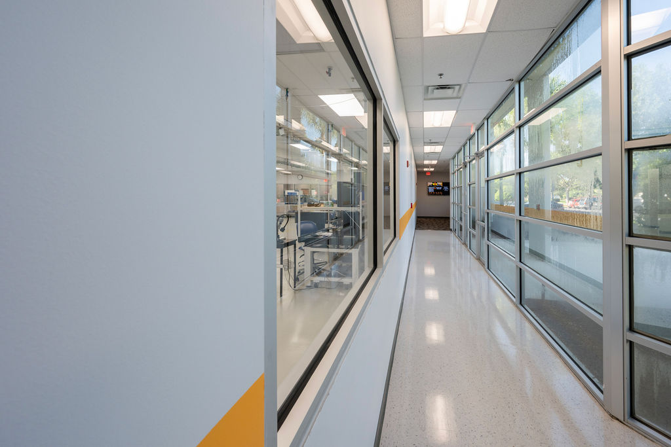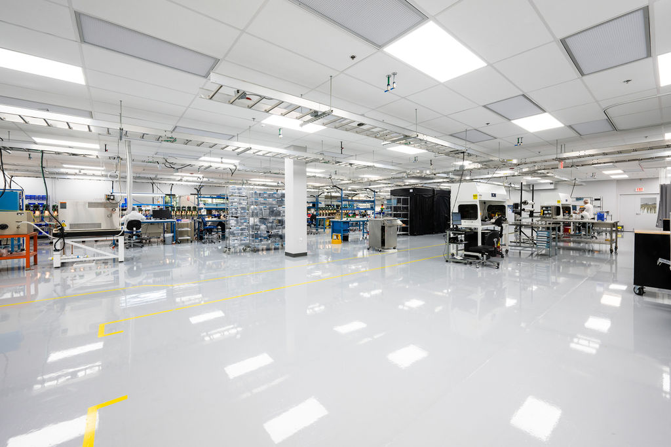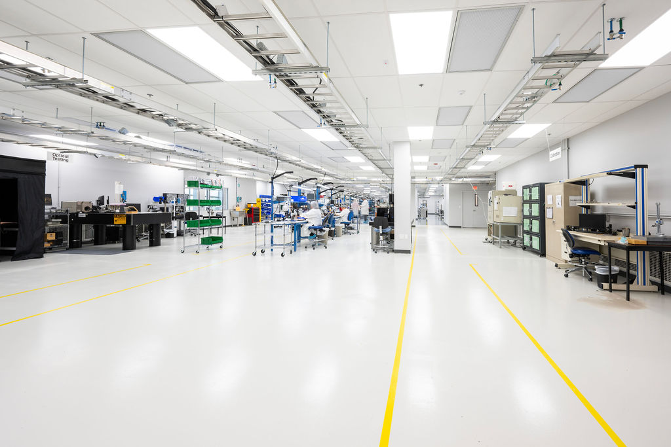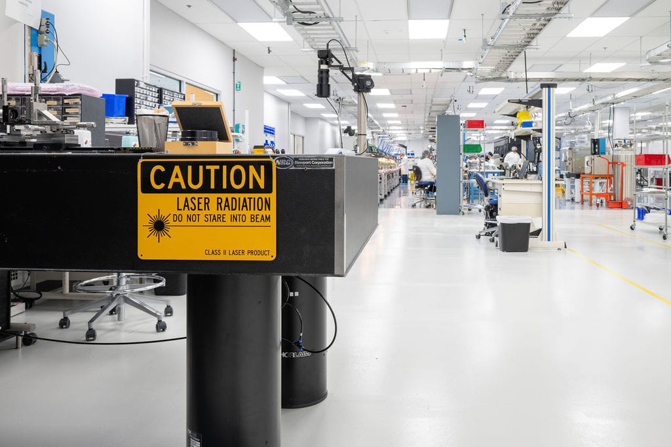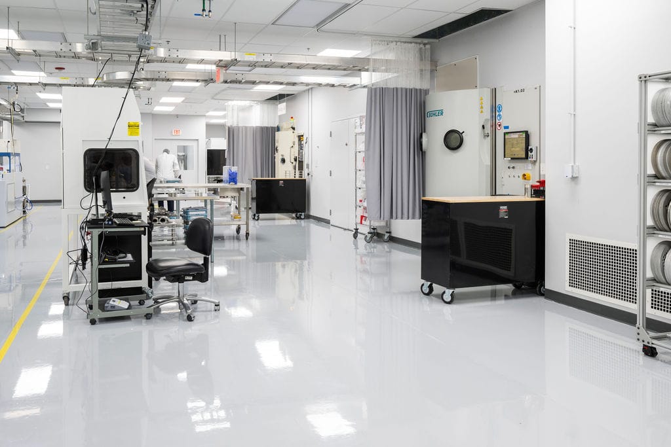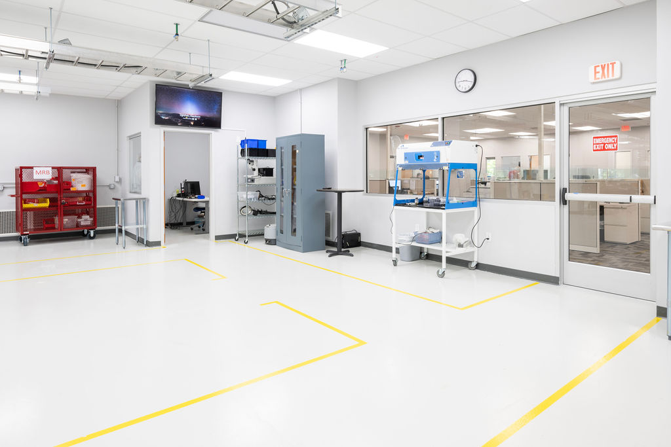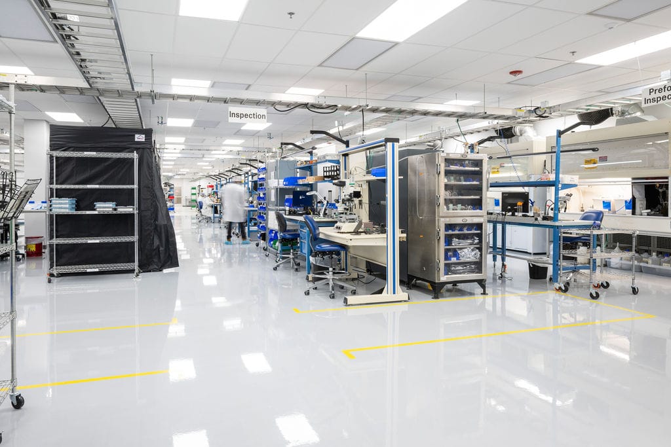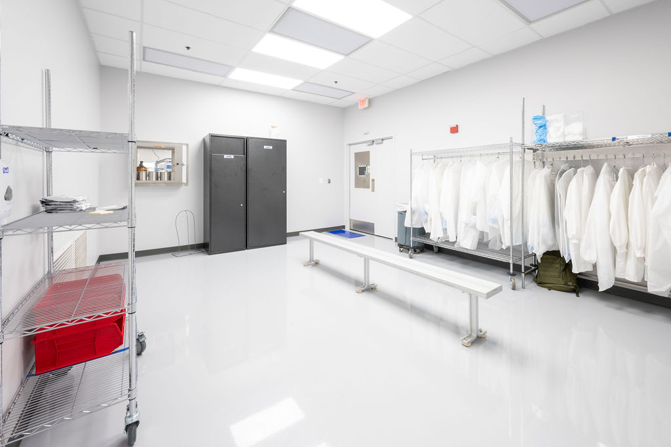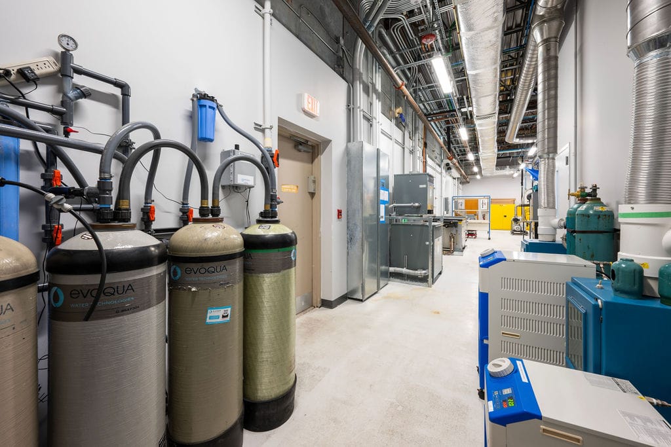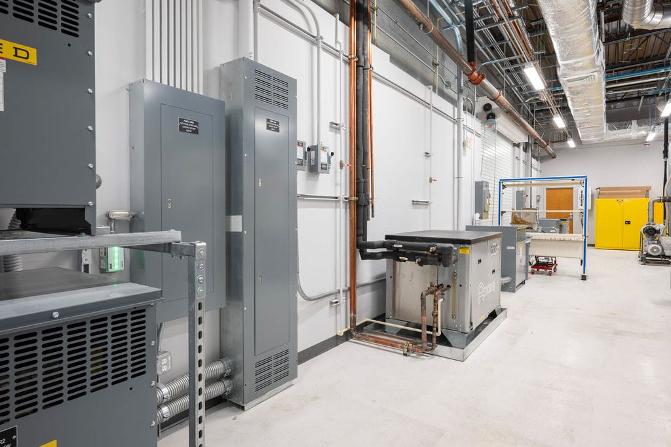LightPath Technologies
Andrew General Contractors collaborated with the design team and client for LightPath’s 22,000 SF, ISO 7 Class 10,000 clean room facility. The construction plan was executed in three phases to minimize the impact on existing operations, allowing the facility to maintain production during construction.
The facility includes upgrades to the HVAC system coupled with HEPA filtration units to achieve the required number of air changes & particulate account for the work performed in the clean room. Improved LED lighting, integrated cable trays, and color-coded process piping were extensively used to meet the requirements and increase the flexibility of the production operation.
